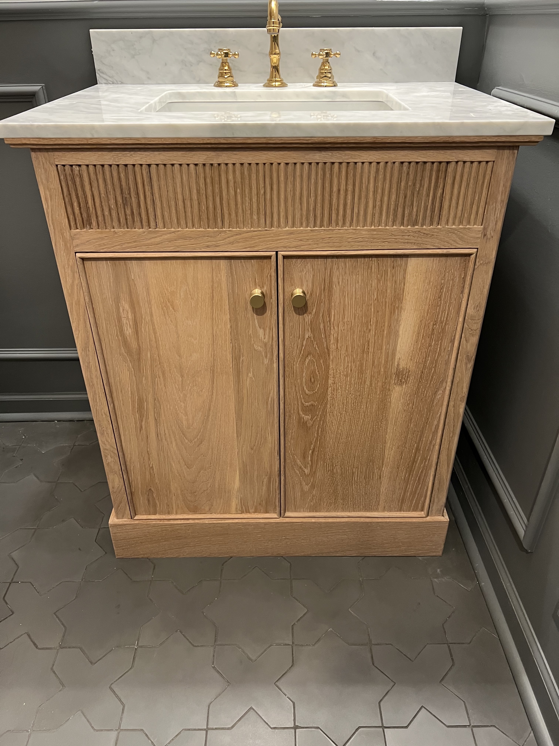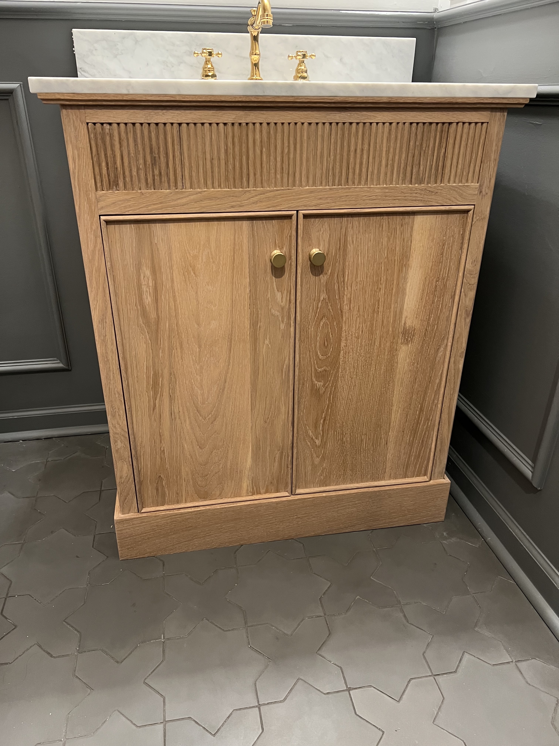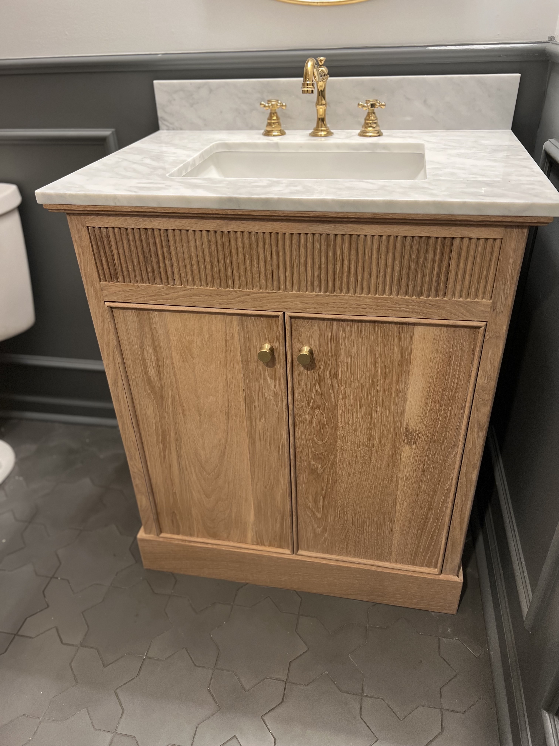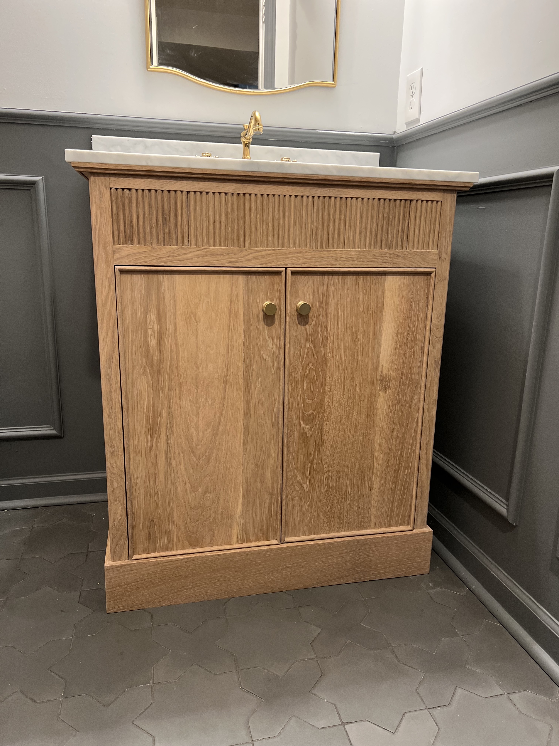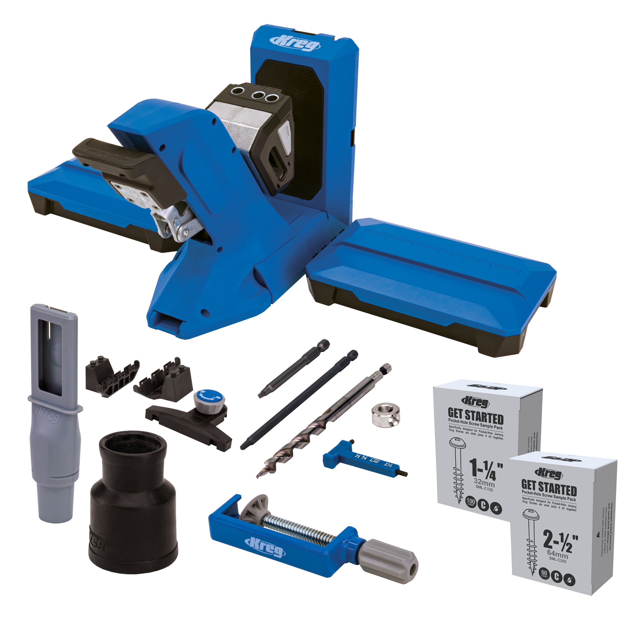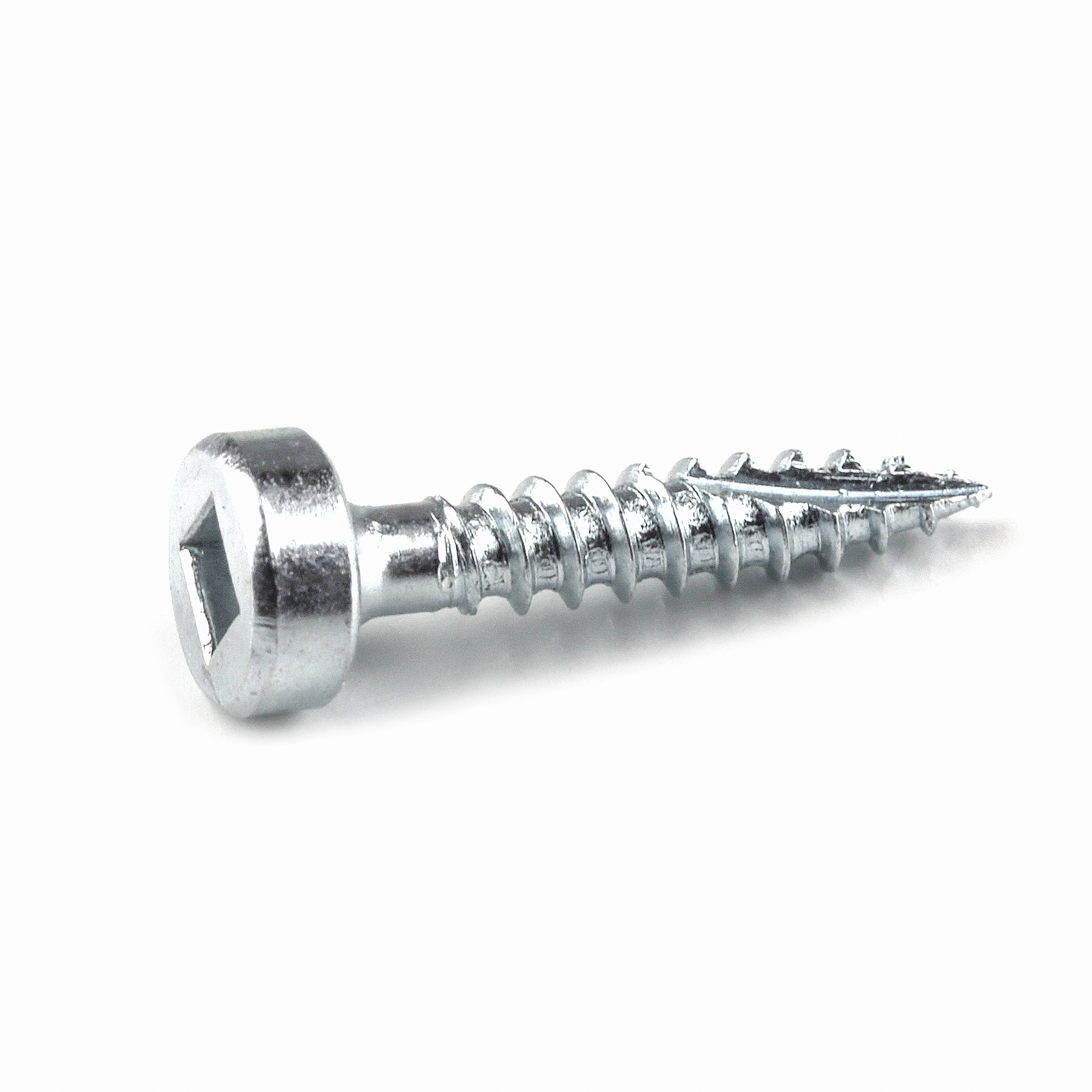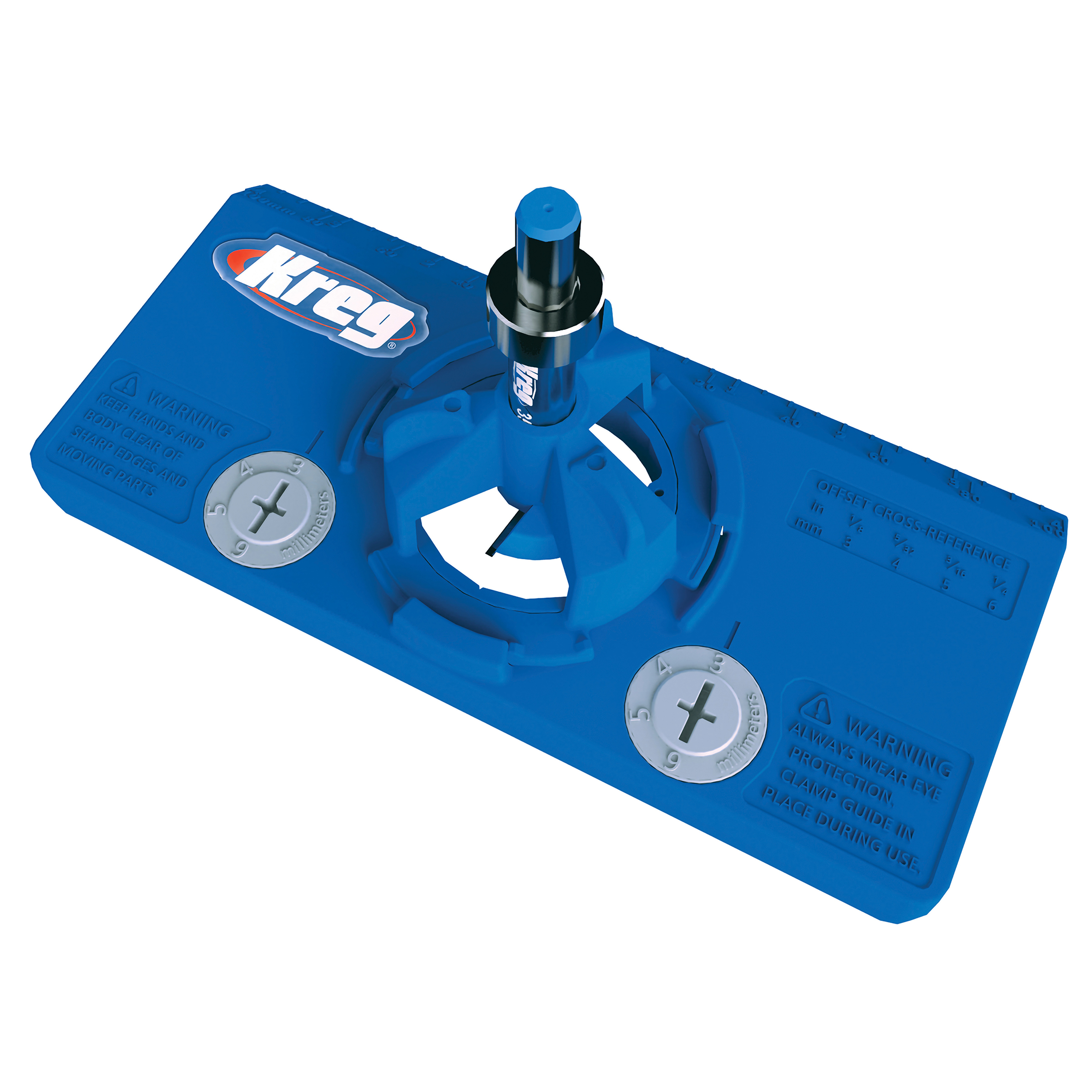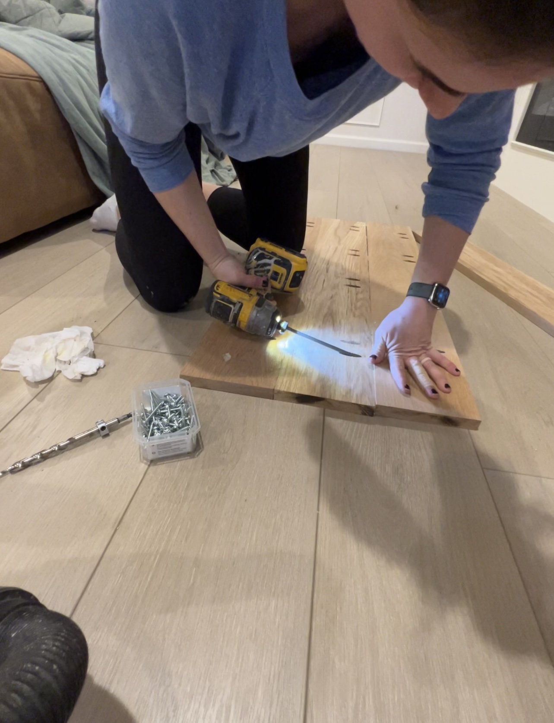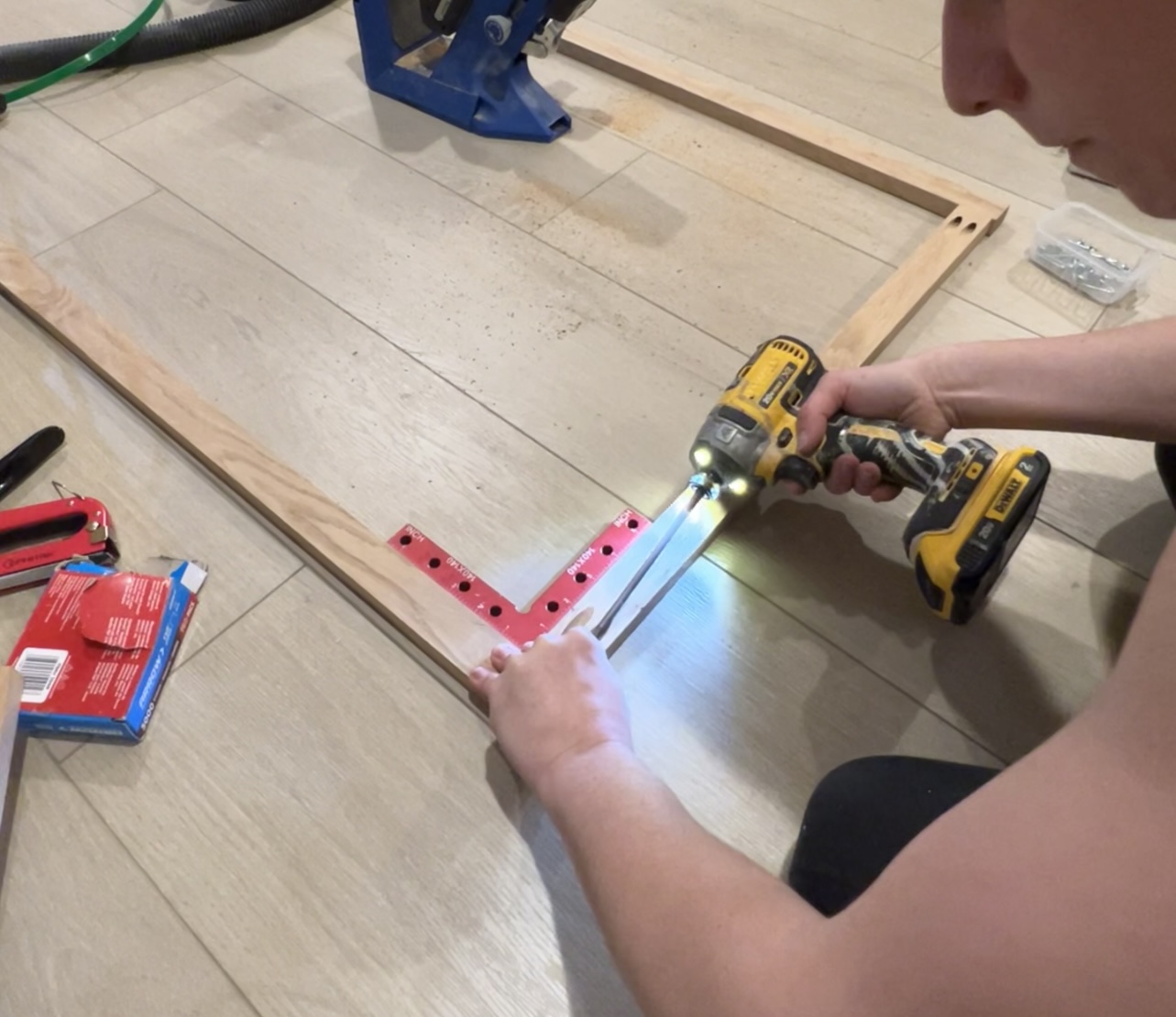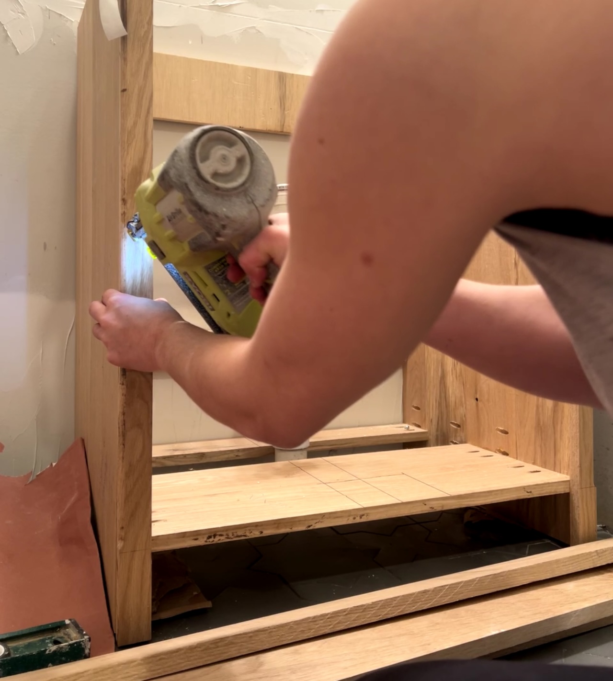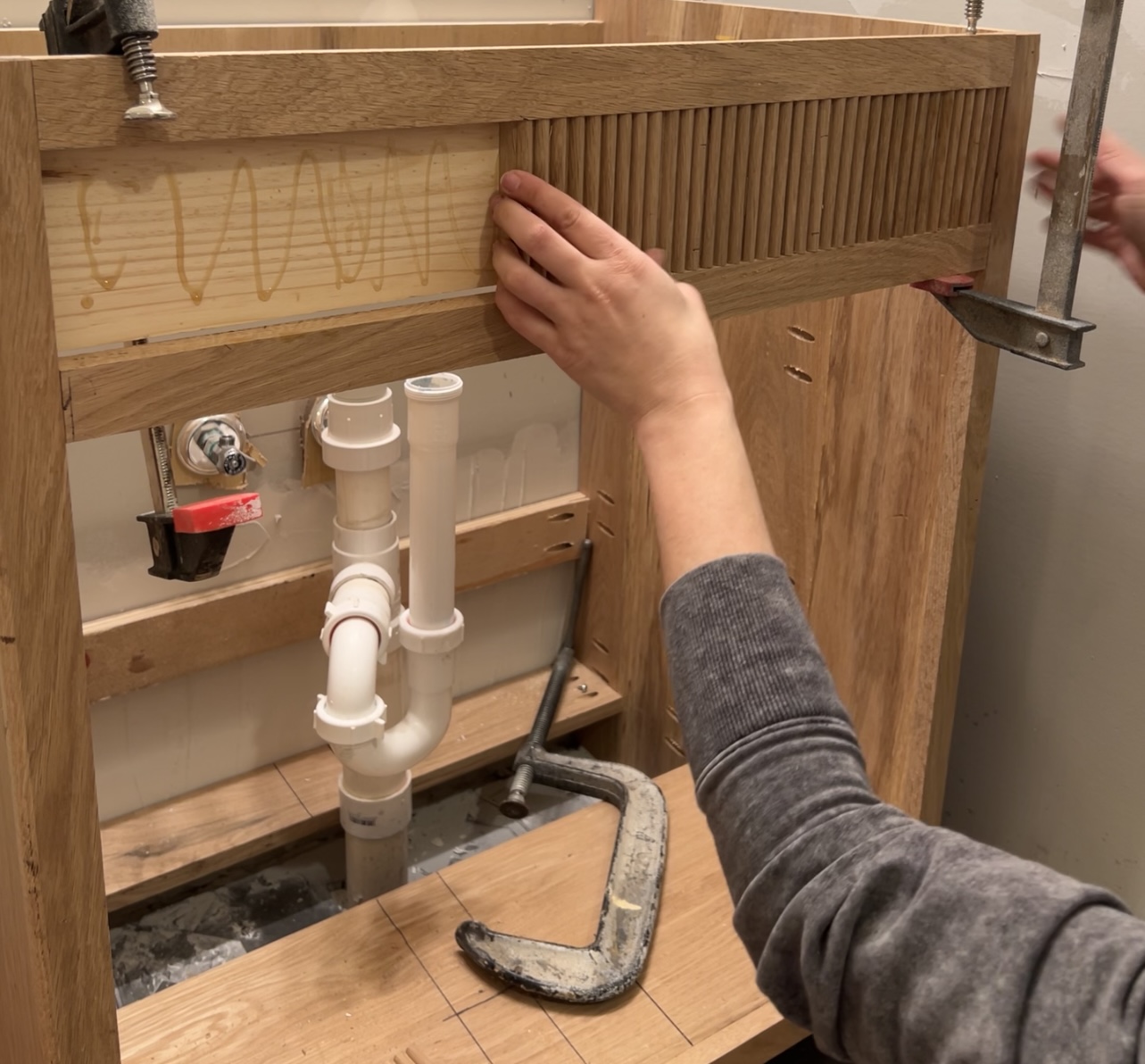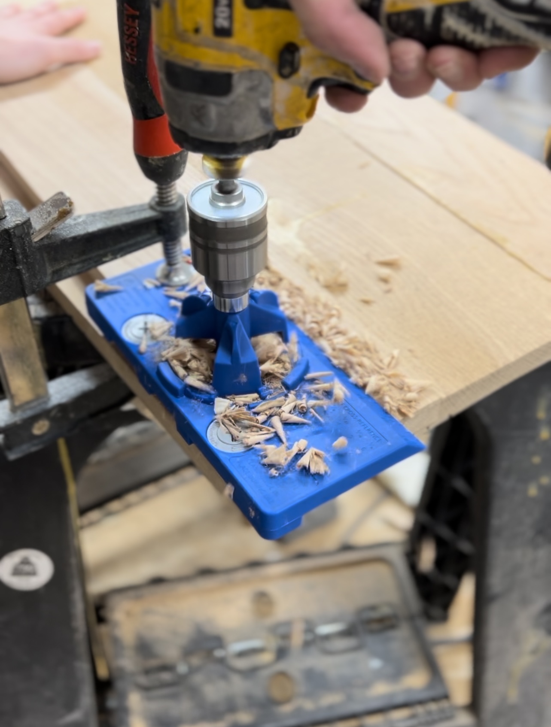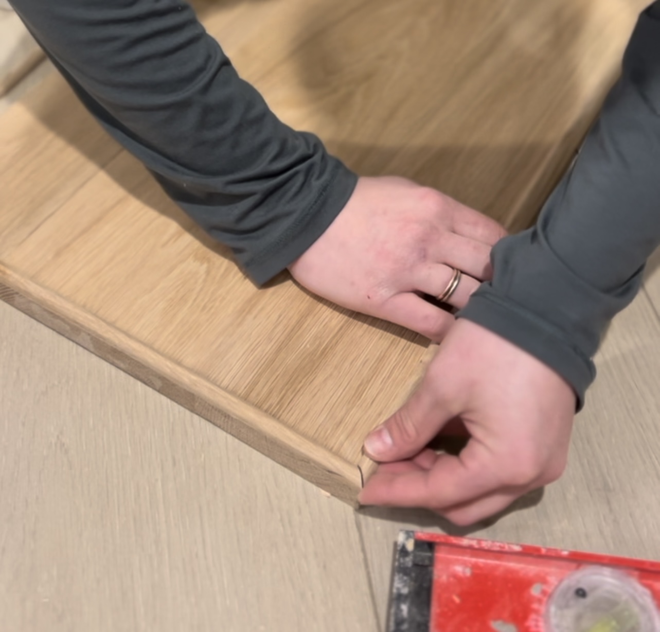Fluted Bathroom Vanity
By Built by Bec DesignsWant to bring your building skills up a level? Try this vanity build!
Directions
-
1
Cut and attach the side panels together using wood glue and 1 1/4" pocket hole screws.
-
2
Cut the panel to size using a table saw, track saw or circular saw.
-
3
Attach the bottom panel of the cabinet to the sides of the cabinet using wood glue and 1 1/4" pocket hole screws. Make sure the bottom of the cabinet is 3.5" inches off the floor.
-
4
Cut the face frame to size and attach together using 1 1/4" pocket hole screws and wood glue.
-
5
Nail the face frame onto the cabinet box using 1 1/2" brad nails.
-
6
After routing the fluted trim and cutting it to size, use CA glue and glue the trim onto the backboard.
-
7
Cut the doors to size and using the Kreg Hinge Jig drill the cup holes for the hinges.
-
8
Add trim to the door fronts, using CA Glue. (optional)
-
9
Attach the doors to the cabinet. Make sure to have an even reveal on all sides.
-
10
Use a roundover bit to route the trim for underneath the countertop. Cut to size and attach with CA glue. (optional)
-
11
Sand and stain the color of your choice!



