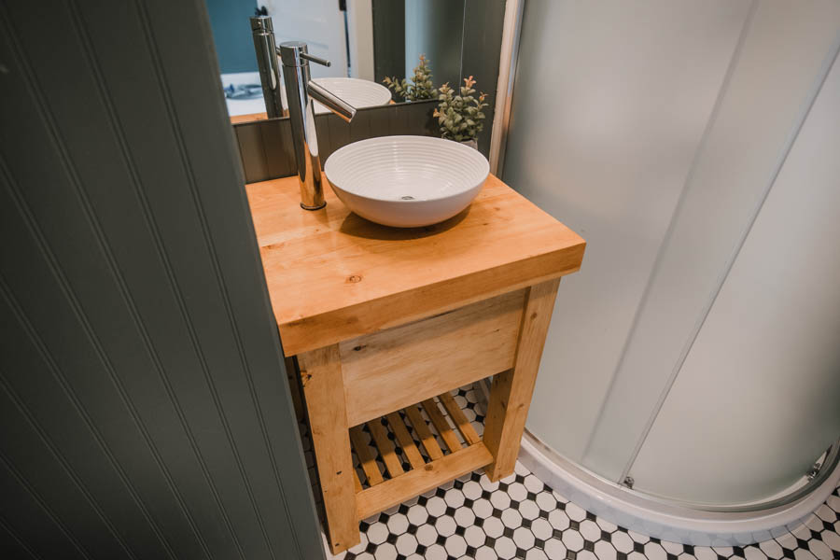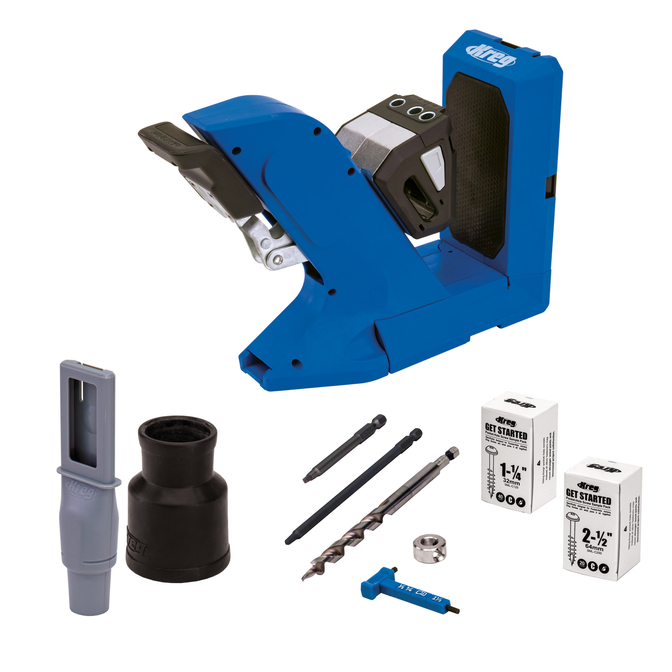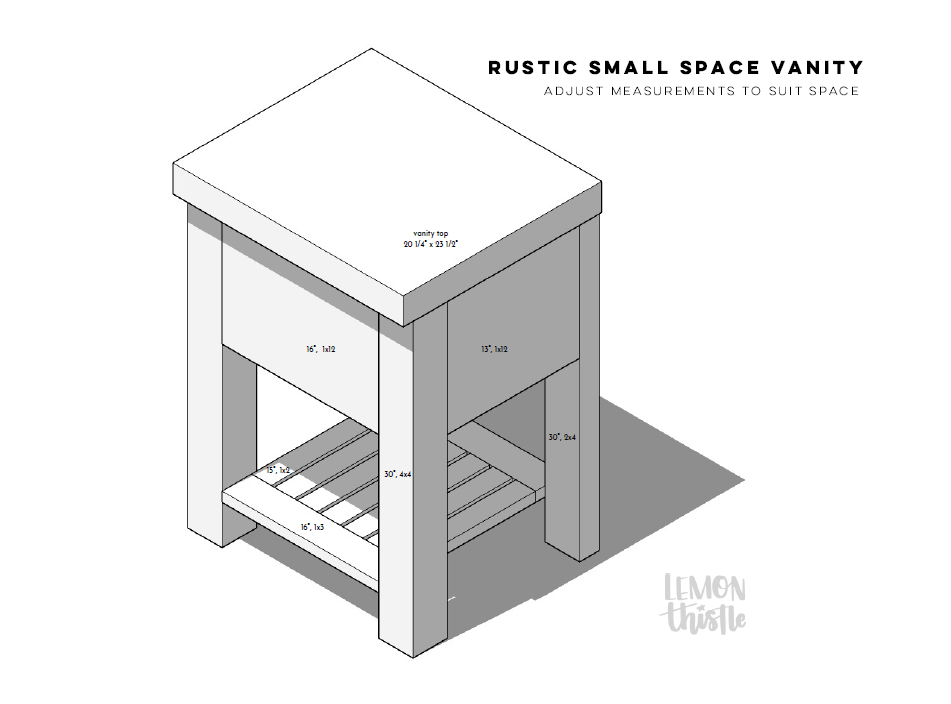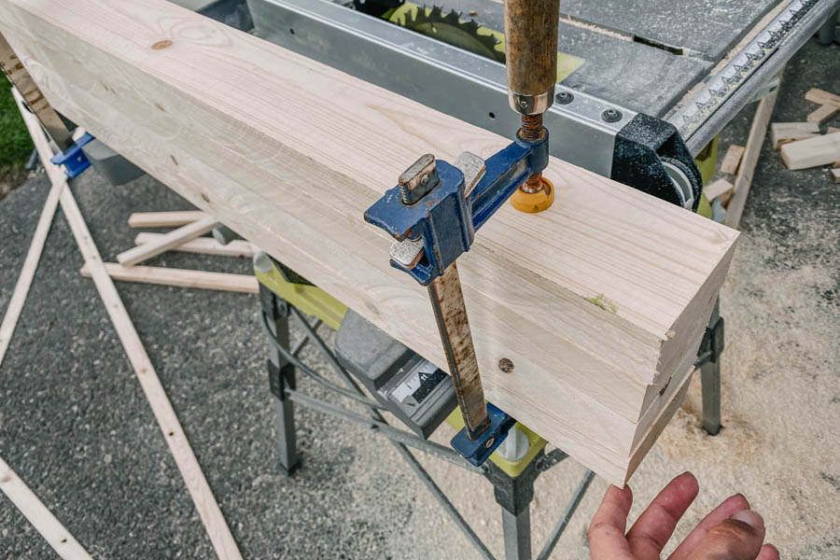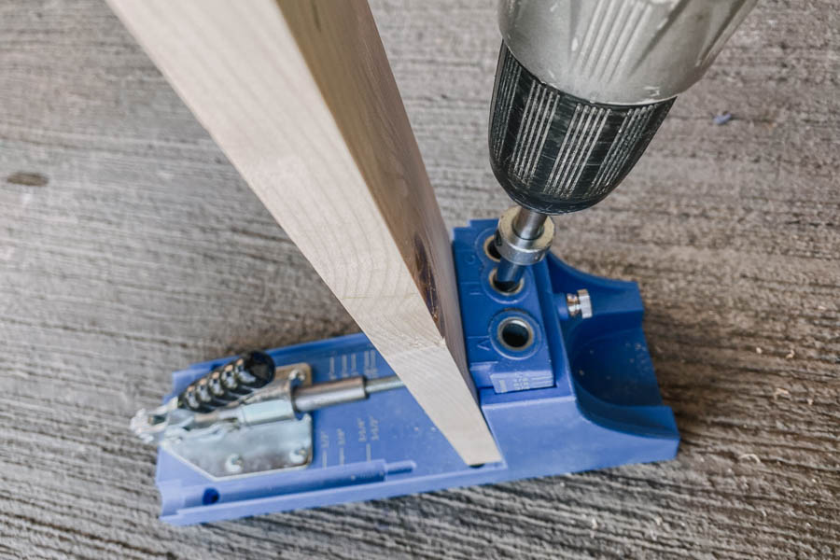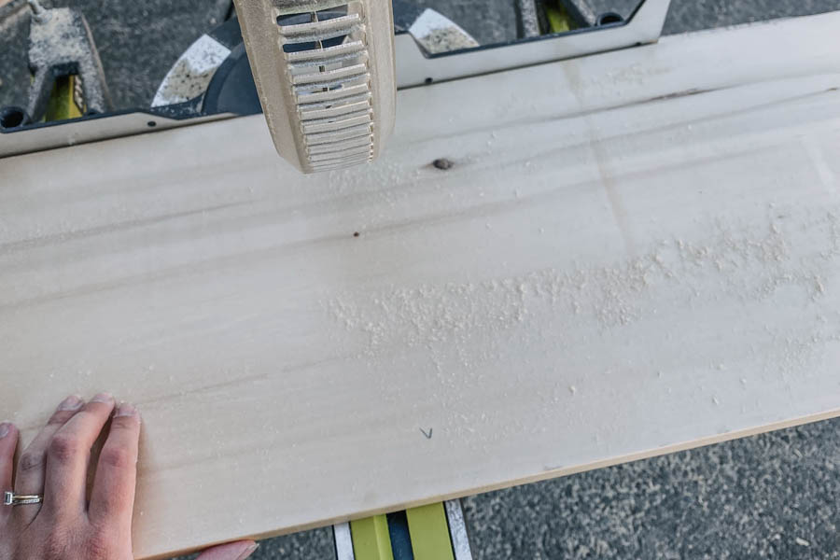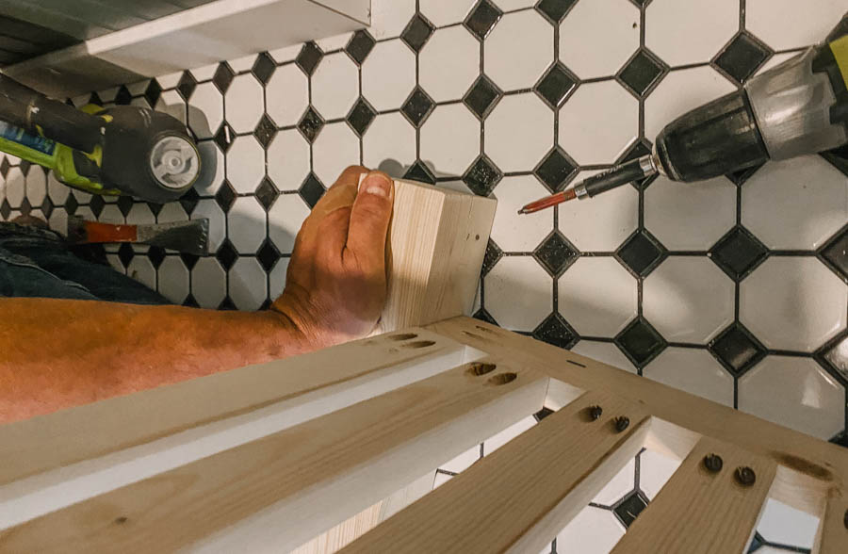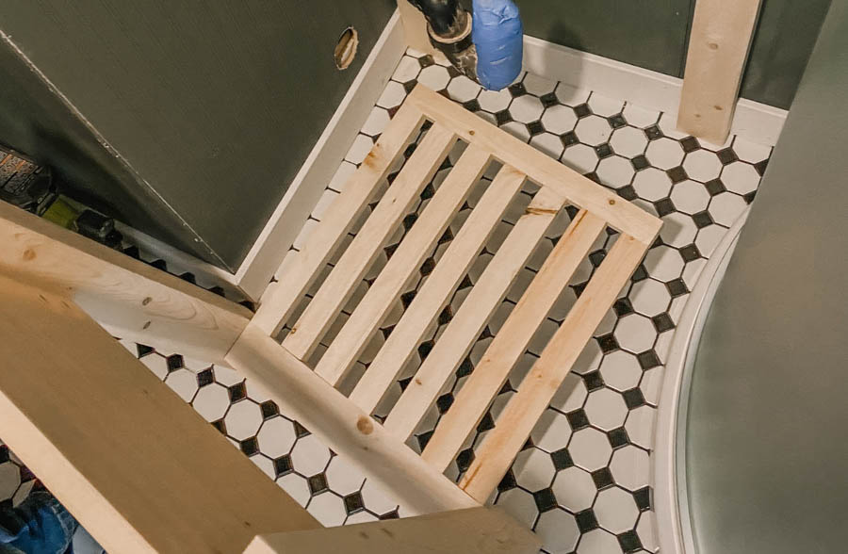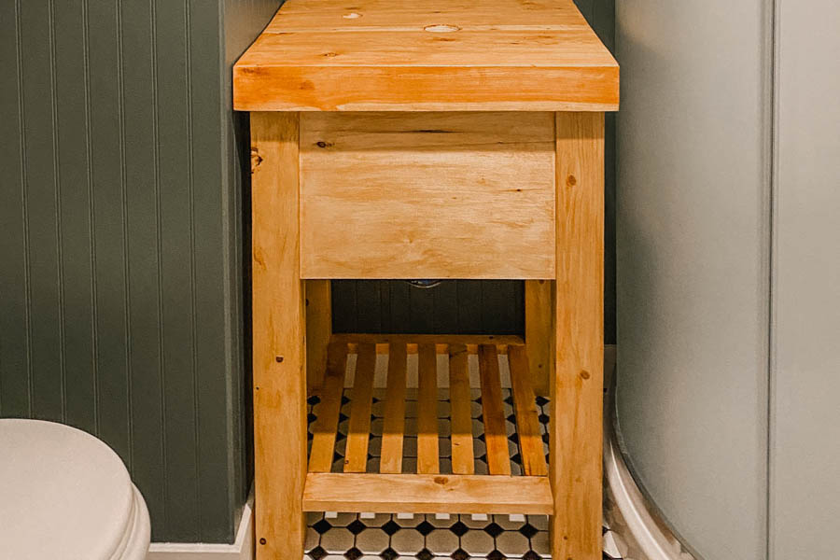DIY Small Space Vanity
By Lemon ThistleThis small wood vanity is the perfect space saver for a small bathroom. It’s a great alternative to a pedestal sink, with a shelf for storage and concealed plumbing.
Since this vanity is built to suit the size of space you have, definitely make time to adjust the measurements to best fit your space. I measured the space we had available and made it an inch smaller. This vanity is built in place to maximize space and minimize material cost.
Directions
-
Assemble counter top
Assemble the countertop first, this will dictate the size of your vanity. You could use prefabricated countertop, build your own using lumber laminated together, a large piece of live edge or in our case, we used end cuts from a beam we had used in a renovation.
-
Cut legs to length
Next up, let’s cut our legs to size. Since we were making this on a budget, we laminated two 2x4s together to make the front legs. Use wood glue and clamp them overnight before running through a table saw to take off the curved corners if you’d like to do this as well. Cut your legs to length.
Cut the back legs to length as well. We used 2x4s fastened to the back wall for this. This is to help the vanity fit into a small space (instead of the full thickness of a 4x4) and fastening them to the back wall gives this vanity great stability. -
Build slatted shelf
Now we can work on the slatted shelf. Cut your 1x3 and 1x2s to length and get busy with your Kreg Jig to drill pocket holes into the ends of each board. Assemble the shelf with screws, taking care to make sure the faces of the boards are flush. Assemble so the back 1x3 has the pocket holes facing up instead of down to make assembly simple.
-
Prepare cover panels
Cut the cover panels for the plumbing. This step will help secure the legs square as well. Drill pocket holes into the ends of these as well. We only put cover panels on the front and visible size of the vanity.
-
Assemble the vanity pieces
We assembled the vanity in place. Screw the back legs into the wall first. Next, screw the shelf and the front cover panel between the front two legs.
-
Connect the vanity pieces
Stand up the front legs with the shelf and slide it between the back legs. Use the showing pocket holes to affix to the back legs. You can fill these and sand to get a beautiful finish. We chose the height of our shelf to rest on the baseboard for extra stability
Now we can attach the side panel using pocket screws. Lastly, let’s attach the countertop with wood glue or construction adhesive. -
Enjoy!
Stand back and enjoy your done in a day custom vanity! This is perfect for a small space, a basement bathroom, or a space you’d love a rustic touch for.



